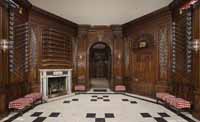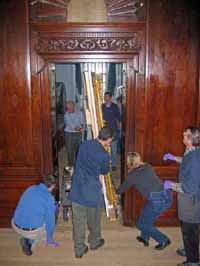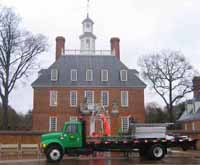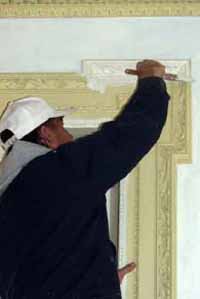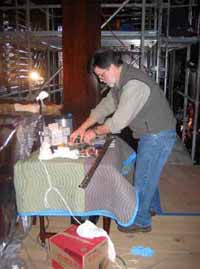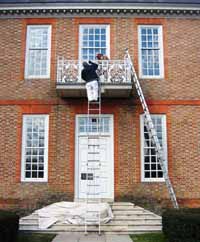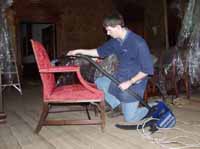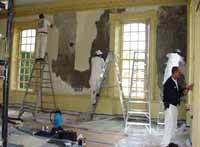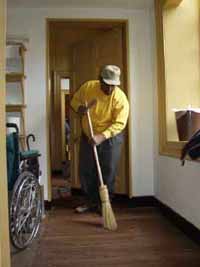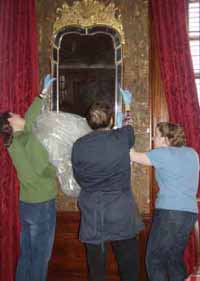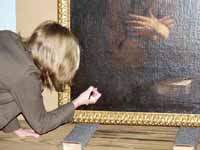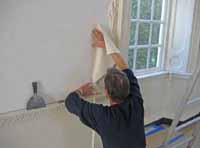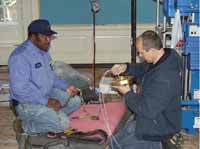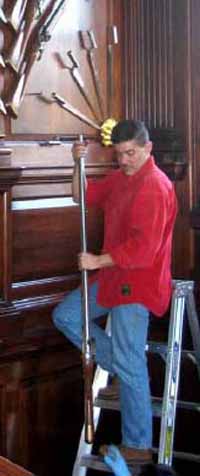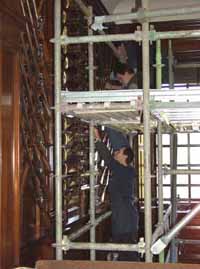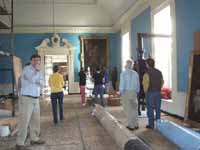Governor's Palace 2006 Closing Summary
Colonial Williamsburg Foundation Library Research Report Series - RR1709
Colonial Williamsburg Foundation Library
Williamsburg, Virginia
2007
The GOVERNOR'S PALACE COMPLEX closed from Tuesday, January 17 through Friday, February 17, 2006 for preventive maintenance, conservation, and curatorial changes. The project was undertaken on the Governor's Palace and 13 outbuildings using 143 Colonial Williamsburg employees, volunteers, interns and 43 employees from 13 contracted firms.
The Governor's Palace is a reconstructed complex of 24 buildings completed in 1934 and exhibited today as the home of Lord Dunmore, the last royal governor to occupy the site. The royal quality of this impressive group of buildings and associated formal gardens makes the Governor's Palace one of Colonial Williamsburg's most visited sites. Guests enjoy progressing through the carefully orchestrated procession of spaces from the commanding entrance hall to the Royal Governor's fashionable public entertaining spaces and upstairs to his elegant inner sanctum of sleeping, dressing and private entertaining spaces. A complete array of outbuildings gives the visitor a vignette of the service life of the royal governor's support staff in the 18th century.
The following notes made during the closing project supplement the 2006 plan entitled, "Closing for Preventive Maintenance and Conservation: Governor's Palace Complex." The original plan can be accessed through the Colonial Williamsburg Intranet site. Routine preventive maintenance includes painting, carpentry repairs, mechanical service, window cleaning, floor cleaning and projects specific to the site. The work detailed in the closing plan took place as scheduled unless explained otherwise in this summary. The summary also describes work not included in the closing plan and work recommended for the next closing.
Introduction
Since 1981, the Governor's Palace has been furnished to reflect Lord Botetourt's residency of the Palace, 1768-1770. Lord Botetourt was a bachelor, but his successor Lord Dunmore had a wife and seven children. Colonial Williamsburg's interpretive program currently reflects Dunmore's term as governor, 1771-1775. Because of the differences in their family situations and lifestyles, the Governor's Palace would have clearly looked very different during the occupation by the Earl of Dunmore, his family, and associated staff. Unfortunately, little documentation survives of Lord Dunmore's residency. For this reason, furnishing the Palace proved challenging.
However, an inventory of Lieutenant Governor Francis Fauquier's estate exists and provides insight into the furnishing of the Palace for a governor with a family. Since Lord Botetourt purchased many of his furnishings from Fauquier, a comparison of the two inventories illustrates subtle but important differences between their room use patterns. Drawing upon personal letters and public records as well, researchers have determined how Lord Dunmore and his family may have used the Palace in terms of both public and private space.
The 2006 closing for preventive maintenance and conservation provided a unique opportunity to not only perform routine work such as repainting, carpet cleaning, and window washing, but to also rearrange and refurnish the Palace to reflect how Lord Dunmore and his family would have lived. This reinterpretation involved painting, rearranging furniture, bringing in new pieces of furniture, and reassigning the use of rooms. Combined with the yearly maintenance, the process necessitated a five-week closing and allowed time for guided tours of the work to visitors and staff.
Arms Display
In 1981, an arms display was installed in the Governor's Palace to reflect the historic display that served as a significant part of the building and was documented in correspondence by many visitors to the Palace. In the eighteenth century, William Byrd described them as "so fine a sett." "I must confess they are far beyond any usually delivered out of the Tower while I serv'd in the Army," he wrote. The 1981 arms installation was based on Botetourt's extensive inventory. Twenty-five years later, it was necessary to remove these arms in order to treat the walls behind them. This conservation necessity offered a unique opportunity to re-examine evidence for a Palace arms display and consider changing the design to more closely reflect Lord Dunmore's residency in the Palace.
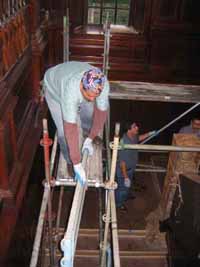 Workmen from Sunbelt Rentals erect scaffolding in the main stairway of the Palace. Scaffolding was necessary in order to remove every weapon for cleaning and repositioning.
Workmen from Sunbelt Rentals erect scaffolding in the main stairway of the Palace. Scaffolding was necessary in order to remove every weapon for cleaning and repositioning.
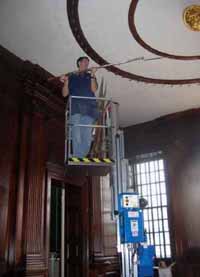 Conservation Technician Richard Baker removes the last musket from the Hall ceiling. The circular pattern of weapons on the ceiling was distinctive but determined as historically inaccurate. After removal and cleaning, the muskets were re-hung in more accessible locations.
Conservation Technician Richard Baker removes the last musket from the Hall ceiling. The circular pattern of weapons on the ceiling was distinctive but determined as historically inaccurate. After removal and cleaning, the muskets were re-hung in more accessible locations.
On June 24, 1775, American colonists, led by Colonel Theodorick Bland, entered the Palace and removed the Palace weapons, thus symbolically stripping Lord Dunmore of his gubernatorial authority. Bland and his forces took a careful inventory of the weapons they removed. This inventory has survived and records 230 muskets, 18 incomplete pistols, 158 broadswords and 134 small swords. The arms display installed in the Palace in 1981, that included 180 muskets, 223 pistols, no broad or small swords and 186 curved-blade sabers, differed significantly from the documented display from 1775. Therefore, Colonial Williamsburg decided to alter the arms display during the 2006 closing to more accurately reflect this 1775 inventory.
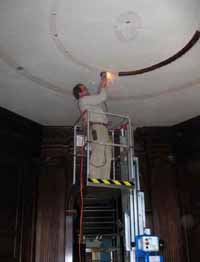 Carpenter Ken Gulden removes bolts from the Hall ceiling ring that held muskets.
Carpenter Ken Gulden removes bolts from the Hall ceiling ring that held muskets.
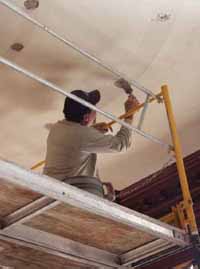 Mason Rick Williams patches holes left in the Hall ceiling from removal of the ring that held muskets.
Mason Rick Williams patches holes left in the Hall ceiling from removal of the ring that held muskets.
Not only did the number of weapons have to change, but Colonial Williamsburg decided to alter the design and layout of the weapons as well. The 1981 arms display seemed to have been based on a mid-century Gothic Revival illustration rather than on evidence for colonial displays. John Harris was Britain's premier architect of arms display during the seventeenth and eighteenth
5
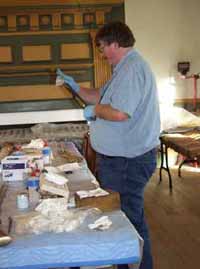 Conservation Technician Carl West conditions a musket. The East Advance of the Governor's Palace Complex was turned into a temporary conservation lab during the 2006 closing.
Conservation Technician Carl West conditions a musket. The East Advance of the Governor's Palace Complex was turned into a temporary conservation lab during the 2006 closing.
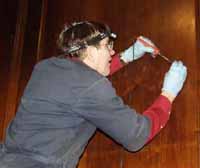 Conservator Albert Skutans patches a hole in the wall. All paneled walls were conditioned before the
arms were reinstalled.
centuries. Many of his designs still exist, as illustrations,
or, as in the case of Chevening and Hampton Court, as
he originally installed them.
Conservator Albert Skutans patches a hole in the wall. All paneled walls were conditioned before the
arms were reinstalled.
centuries. Many of his designs still exist, as illustrations,
or, as in the case of Chevening and Hampton Court, as
he originally installed them.
After studying the inventory and John Harris's work, several important changes were made to the arms display. Excess weapons (205 pistols and 186 curved blade sabers) were removed and additional weapons (134 small swords, 158 broadswords, and 50 muskets with bayonets) were acquired. The additional 50 muskets acquired conform to the muskets already in the Palace. The two types of swords acquired are reproductions manufactured in India. The broadswords are double- edged cavalry blades basket-hilted in the Scottish style used by the British mounted troops during the Revolutionary era. The small swords were carried by British foot soldiers during the period. Fragments of these types of swords have been found at the Palace and the Geddy Foundry. The reproductions of these swords, also manufactured in India, are based on the examples found in Williamsburg.
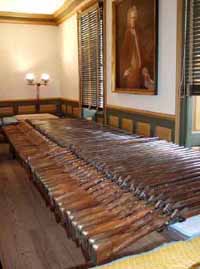 All 180 existing muskets were cleaned and conditioned prior to reinstallation.
All 180 existing muskets were cleaned and conditioned prior to reinstallation.
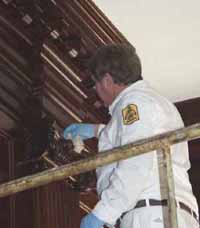 Painter Paul Frankie uses the product Penetrol to condition a pilaster in the Hall.
Painter Paul Frankie uses the product Penetrol to condition a pilaster in the Hall.
All the muskets were removed from the walls for conservation according to the West Method of musket cleaning protocol formulated by Carl West. The muskets were disassembled, dusted, and cleaned with mineral spirits. The entire musket and ramrod outer surfaces were conditioned with a small amount of Renaissance wax.
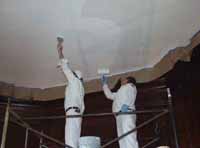 Painters Les Turner and Paul Frankie roll, then brush the Hall ceiling to achieve the appearance of a whitewashed surface. Latex paint was applied on top of oil-based simulated whitewash .
Painters Les Turner and Paul Frankie roll, then brush the Hall ceiling to achieve the appearance of a whitewashed surface. Latex paint was applied on top of oil-based simulated whitewash .
All old battens that held the weapons were removed and the old holes were repaired with walnut fills then colored with dyes and retouch crayons. The conservation team provided 64 new walnut battens, pre-stained and pre-drilled for bolts, to accommodate the new arms display design. These battens were constructed in three sizes to allow for the different weights of weapons: 1¼"x 2½", 1¼"x 3½", and 1¼"x 6".
One of the most compelling symbols of the 1981 arms display was the circular display of muskets on the ceiling of the entry hall. However, the function of the arms display in the Governor's Palace was to not only be a
6
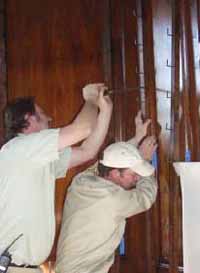 Carpenters Cliff Walls and Mike Eberhard install battens.
Carpenters Cliff Walls and Mike Eberhard install battens.
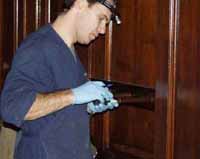 Conservator Chris Swan installs pegs for battens that hold the muskets.
symbolic display of power, but also be readily available if they were needed. Muskets mounted to the ceiling would not have been easily accessible. Another major change to the arms display was the removal of arms from the pilasters. The pilasters are now accentuated with globes and the weapons cover more of the paneled walls. In addition, the flags extended from flagpoles were replaced by furled colors similar to those in Harris's designs.
Conservator Chris Swan installs pegs for battens that hold the muskets.
symbolic display of power, but also be readily available if they were needed. Muskets mounted to the ceiling would not have been easily accessible. Another major change to the arms display was the removal of arms from the pilasters. The pilasters are now accentuated with globes and the weapons cover more of the paneled walls. In addition, the flags extended from flagpoles were replaced by furled colors similar to those in Harris's designs.
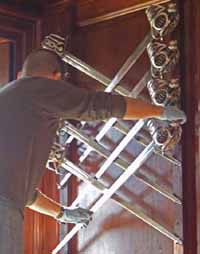 Erik Goldstein installs basket-hilted broadswords on new battens uniquely designed for their positioning.
Erik Goldstein installs basket-hilted broadswords on new battens uniquely designed for their positioning.
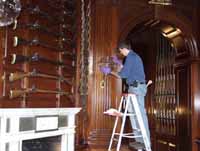 Richard Baker installs a glass globe. The new arms display necessitated the repositioning of the globes in the hall and passages of the Palace.
Richard Baker installs a glass globe. The new arms display necessitated the repositioning of the globes in the hall and passages of the Palace.
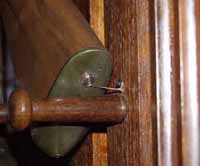 Muskets within reach were placed on pegs and then secured with wire.
Muskets within reach were placed on pegs and then secured with wire.
The fact that the arms are now more readily available than in the previous design means that they are now within reach of the visitors to the Governor's Palace. This accessibility necessitated extensive preventive steps. A layer of wax was applied to all weapons within reaching distance to keep the metal shiny and rust free and to keep the wood to keep it conditioned. Brass and iron wires were used to secure the lower muskets to the wall, keep the hammers in an open position, and prevent guests from removing the weapons.
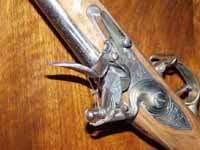 The hammers of the muskets were also secured with wire so that guests could not play with them and damage the weapon.
The hammers of the muskets were also secured with wire so that guests could not play with them and damage the weapon.
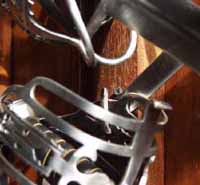 Erik Goldstein's design for the north wall of the passage showing 30 overlapping muskets and 24 broadswords radiating from a medallion.
Erik Goldstein's design for the north wall of the passage showing 30 overlapping muskets and 24 broadswords radiating from a medallion.
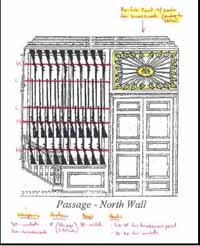 Since the swords are also within reaching distance of Palace guests, they too were secured safely.
Since the swords are also within reaching distance of Palace guests, they too were secured safely.
Painting and Wallpapering
Several changes were made to the paint in the Governor's Palace, both in terms of the color and type of paint used. The Supper Room walls had previously been painted using authentic whitewash. The walls were papered and painted a bright green, based on paint analysis by Susan Buck of antique papers from 1770-1785 in the colonial Williamsburg Collection. The painting process consisted of several steps. To begin with, the whitewash was scraped and sanded off to leave the walls smooth. Aanekoski brand Cresta D-2 acid free liner from Finland was then hung in horizontal strips on the bare walls. A mixture of half Zinsser Bull's Eye Water Base Primer Sealer and half water was applied to the lined walls.
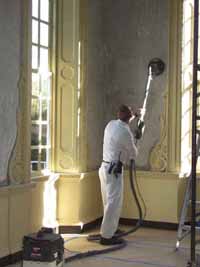 Paint Foreman Warren Owens power sands white-wash from the Supper Room walls.
Paint Foreman Warren Owens power sands white-wash from the Supper Room walls.
Plain white wallpaper was then hung on the walls using heavy Duty Clear Wallcovering Adhesive premixed by Professional (Pro 38). The paper was made at Griffen Millin Ballyhannis, Ireland and sold through Faulkner & Co. in London. Unlike modern wallpaper on a roll, the paper was manufactured in 259 rectangles and shipped tot the United State in flat packages. Nothing was measured or hung exactly level in order to appear more authentic. Individual sheets were hung in a pattern with half-inch overlaps. The pattern is clearly discernible with imprecise lines throughout the walls.
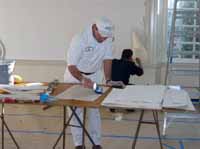 Painter Tim Liakakos applies heavy duty clear wallcovering adhesive to plain white wallpaper for the Supper Room. The wallpaper was not uniform in size of shape for authenticity.
Painter Tim Liakakos applies heavy duty clear wallcovering adhesive to plain white wallpaper for the Supper Room. The wallpaper was not uniform in size of shape for authenticity.
A second coat of sealer was applied on top of the wallpaper, the final layer before the bright green distemper paint. Traditional distemper paint is made with water, chalk, traditional hide glue (gelatin heated until liquid), and hand-ground pigments. The pigments were hand-ground to avoid the uniformity of machine-ground pigments. The paint was then mixed by Chris Ohrstrom, Steve Larson and Jack Fisher of Adelphi Paper Hangings. The painters applied only one coat in large sweeping motions, using a whitewash brush from Omega, Italy. Because of the sweeping technique, skips will be inherent;
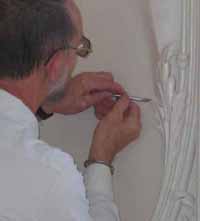 Using a scalpel, Waren Owens trims the wallpaper around acanthus leaf woodwork in the Supper Room.
8
however, these skips were not be touched up because any areas with more than one layer of paint would have
appeared darker.
Using a scalpel, Waren Owens trims the wallpaper around acanthus leaf woodwork in the Supper Room.
8
however, these skips were not be touched up because any areas with more than one layer of paint would have
appeared darker.
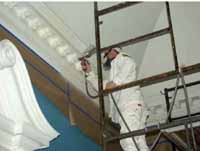 Painter Steve Daniels sprays the Ballroom woodwork with the new Blandfield White color.
Painter Steve Daniels sprays the Ballroom woodwork with the new Blandfield White color.
The wallpaper was the most important step in the painting process, and by today's standards, the most unusual. Wallpaper was necessary to achieve the intended final effect. In the 18th century, it took up to two years for new plaster to dry fully. Installing plain wallpaper and then painting the paper served as a useful way to achieve the brilliance of paint without the problem of distemper reacting with the lime in the plaster. Without the wallpaper, the paint binder would have soaked into the walls, diminishing the brightness and brilliant powdery appearance of the color. Thomas Jefferson even hung two layers of wall paper to ensure the brightness of his paint color.
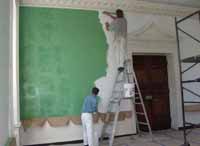 Adelphi staff Steve Larson and Jack Fisher paint the Supper Room. The paint was applied with a large brush rather than a roller, allowing for uneven paint application that made skips inherent. The wallpaper pattern was slightly visible underneath the paint.
Adelphi staff Steve Larson and Jack Fisher paint the Supper Room. The paint was applied with a large brush rather than a roller, allowing for uneven paint application that made skips inherent. The wallpaper pattern was slightly visible underneath the paint.
The flat and cove ceilings of the Supper Room were painted with a base of oil paint and finished with two coats of tinted platinum flat latex. Oil-based simulated whitewash paint was applied using a wallpaper brush to create the intended appearance with a more durable material. The first finish coat of latex in a color close to the brightness of new whitewash was applied with a roller followed by a final coat using a regular paint brush. The cove trim, woodwork, and windows were painted using Blandfield White Altered Bright Life satin oil, applied with a painter's brush (with the exception of the cornice which was sprayed). The baseboard was painted Palace Supper Room Brown #1459.
The Ballroom wallpaper, originally hung in 1981, was repainted with the same blue latex paint color (#1464) during the project. As in the Supper Room, the cove and flat ceilings were painted with the simulated whitewash oil and platinum flat latex. The cove trim, plaster molding between the flat and cove ceilings, woodwork, and sash were painted with the Blandfield White paint. The base, which had previously been black, was painted with the same brown as the Supper Room base.
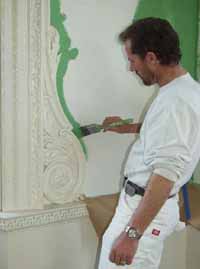 Painter Jeff Shelton brushes the green distemper close to the architrave around a Supper Room window.
Painter Jeff Shelton brushes the green distemper close to the architrave around a Supper Room window.
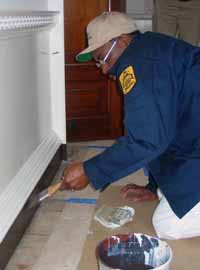 Painter Harold Ducan repaints the Supper Room baseboard in brown. The Ballroom baseboard was changed from
black to brown to match the Supper Room.
Painter Harold Ducan repaints the Supper Room baseboard in brown. The Ballroom baseboard was changed from
black to brown to match the Supper Room.
Ceilings of the upstairs hall passage, the entry hall, and the downstairs stairway were also painted with the simulated whitewash finished with the platinum flat latex.
Inspections in years past had noted the need to clean the walnut paneling, particularly on the first floor of the Palace. Because all of the weapons were taken down, the painters were able to clean all of the paneling and woodwork using Penetrol, a penetrating surface conditioner. The difference was striking between clean and dirty surfaces.
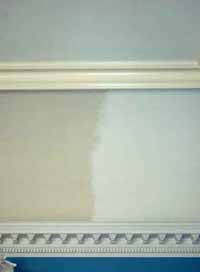 The new woodwork color Blandfield White (upper molding) changed the appearance of the Ballroom and Supper Room to a more regal, stone-like appearance.
The new woodwork color Blandfield White (upper molding) changed the appearance of the Ballroom and Supper Room to a more regal, stone-like appearance.
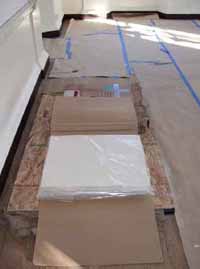 The wallpaper used in the Supper Room arrived several weeks late due to a delay in Customs. It was sent in precut, uneven squares, which were then hung in an overlapping pattern.
The wallpaper used in the Supper Room arrived several weeks late due to a delay in Customs. It was sent in precut, uneven squares, which were then hung in an overlapping pattern.
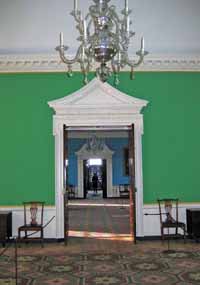 The Supper Room and the Ballroom after all work was completed. Unlike the Ballroom, the carpet of the Supper Room s an area rug with an octagonal pattern in the center and a decorative border. While painted different colors, both the Supper Room and the Ballroom are accented with the gold borders.
The Supper Room and the Ballroom after all work was completed. Unlike the Ballroom, the carpet of the Supper Room s an area rug with an octagonal pattern in the center and a decorative border. While painted different colors, both the Supper Room and the Ballroom are accented with the gold borders.
Operations
The Palace closing project requires a day-by-day operations plan for coordinating the work. Six months of planning among Foundation departments yielded a comprehensive 25-day plan for the five-week 2006 closing. Each activity within the plan required exact scheduling so that the project flowed smoothly. This was truly a "One-Foundation" effort, using 24 different areas of the Foundation (see list of personnel within this report). The long pre-planning process paid off and the project flowed smoothly in an unprecedented cooperative atmosphere. Each member of the 186-person team worked diligently to ensure that the project was successful and often completed tasks ahead of schedule. Site meetings held daily at 8:30 am ensured that changes in the schedule were discussed and planned effectively.
For the first time during a preventive maintenance closing, the site was opened for guest tours during working hours. The tours were conducted by Palace interpreters with guest appearances from other Foundation staff associated with the project. As many as twenty guests per tour viewed the work on the first floor and stairhall four times daily during the week and ten times daily on weekends. During the few times that tours could not safely take place, the Palace grounds and outbuildings were open for visitation. Guests clearly appreciated the opportunity to witness major curatorial changes in progress.
The curatorial changes discussed within this document did not permit the normal time for maintenance projects. However, staff still completed 18 pages of routine preventive maintenance (separate report).
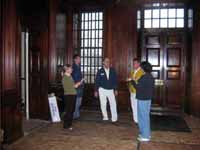 A site meeting was held daily in the Palace Hall to update staff about the project.
A site meeting was held daily in the Palace Hall to update staff about the project.
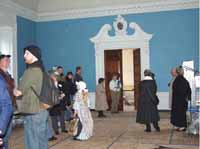 Tour groups enjoyed seeing major changes taking place on the first floor of the Palace.
Tour groups enjoyed seeing major changes taking place on the first floor of the Palace.
Protecting Significant Collections
In general, the first floor spaces requiring major changes (Hall, Passage, Ballroom, and Supper Room) were completely emptied of furnishings. Most furnishings from the first floor were stored either in the East Advance or at the Wallace Collections Building. The three Ballroom chandeliers were removed and all but the shaft of the Supper Room chandelier was removed. Bubble wrap in loosely secured rings with plastic draped over the surface protected the Supper Room shaft. The Dining Room served as storage for items that were considered too fragile to be moved out of the building. The two largest Ballroom portraits were stored on customized rolling A-frames in the Dining Room. The musical instruments were also stored in the Dining Room. Furnishings in rooms not under construction were moved to the center of room and covered with polyethylene. HVAC supply and return grilles were covered with cheesecloth to limit the amount of dust and dirt in the system.
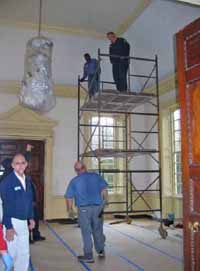 The shaft of the chandelier in the Supper Room remained in place but was covered with bubble wrap in order to protect it during the closing. The floor was also protected with paper and plastic.
The shaft of the chandelier in the Supper Room remained in place but was covered with bubble wrap in order to protect it during the closing. The floor was also protected with paper and plastic.
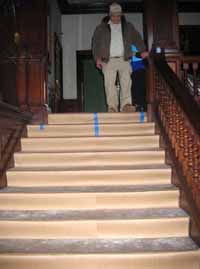 Foreman Vince Hogg checks the Celotex and paper protection on the main stair.
Foreman Vince Hogg checks the Celotex and paper protection on the main stair.
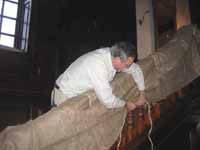 Carpenter David Achten ties Celotex and burlap on the balustrade of the main stair.
Carpenter David Achten ties Celotex and burlap on the balustrade of the main stair.
Floor protection was an important part of the project since scaffolding was rolled around every room on the first floor. Floor protection differed from room to room as follows:
- Plastic and paper in the Supper Room
- Plastic, paper, and particle board in the Ballroom
- Plastic, paper and particle board in the Passage
- Plastic, paper, and particle board in the Hall
- Paper and ½" Celotex fiber board on the stair
- ½" Celotex fiber board and burlap protecting the stair balustrade and newel
Decorative Changes
Additional decorative changes were made to the interior of the Palace to reflect new research. Details of changes are summarized in a memorandum of June 29, 2004 from Robert Leath and Tara Chicirda to all curators.
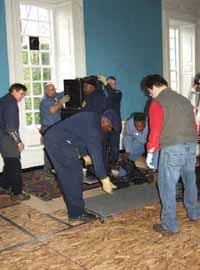 The Support Crew assists conservators in dismantling the Ballroom stove. The stoves were stored in pieces on rolling platforms.
The Support Crew assists conservators in dismantling the Ballroom stove. The stoves were stored in pieces on rolling platforms.
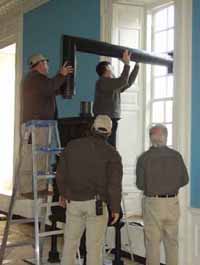 Carpenters assist conservators in adjusting the fit of the stove pipe for the newly-positioned stove in the Ballroom.
Carpenters assist conservators in adjusting the fit of the stove pipe for the newly-positioned stove in the Ballroom.
The stoves in both the Ballroom and the Supper Room were reoriented to reflect a diagram and instructions in Lord Botetourt's inventory about how to install a stove. Previously, the loading door for the coal was located on the side next to the wall. The stoves were rotated 90 degrees clockwise, making it easier to fill the stove with coal.
In the Ballroom and the Supper Room, gilt gadroon borders modeled after Charleston's Miles Brewton House and the New Hampshire Wentworth House were added as decorative elements. These small borders were installed in three layers: a Beva film barrier, a sacrificial layer of acid free paper, and finally borders with gold leaf to simulate paper mache were glued on. While time consuming, installing in multiple layers means that the border can be removed or replaced without damaging the paint underneath. The borders followed the lines of the woodwork. The borders total 466 linear feet, close to the 500 foot length of borders purchased by Lord Botetourt. Tack heads were glued to the borders to simulate the 5,000 brass tacks needed in the original installation.
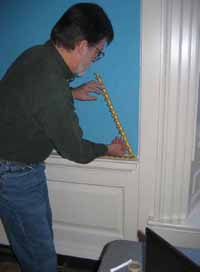 Conservator David Blanchfield installs a border on top of the film barrier and acid free paper.
Conservator David Blanchfield installs a border on top of the film barrier and acid free paper.
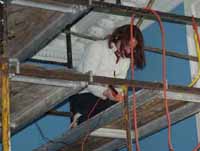 Conservator Helen Stockman-Todd works on a scaffold to prepare a border for the wall.
Conservator Helen Stockman-Todd works on a scaffold to prepare a border for the wall.
In addition to the new paint color and gold borders, a new 20'x22' wool Wilton carpet was installed in the Supper Room. Woven in a neoclassical pattern by Classic Revivals Inc., in Boston Massachusetts, this carpet was based on Botetourt's inventory. According to the inventory, the Supper Room carpet was stored on the third floor because he never finished decorating the Supper Room. In the 1760s, it was fashionable to have plain wallpaper with a patterned carpet. The carpet intended 13 for the Supper Room was based on an 18th-century painting of gentlemen at breakfast and was hand woven with Georgian green, dark greenfinch, Venetian pink, dark sandlewood, and cyclaman.
In the Upper Middle Room, several furnishings were removed and a dressing table and square piano were added. A new, more authentic wool Turkey carpet replaced the existing carpet. Conservators and curators fabricated new window valances and draperies.
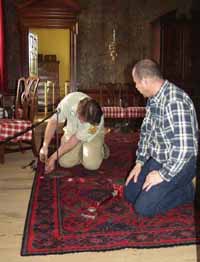 Carpenter Cliff Walls and DMA contractor Alphie Caldwell adjust the new Upper Middle Room carpet and install stanchions to protect the furnishings.
Carpenter Cliff Walls and DMA contractor Alphie Caldwell adjust the new Upper Middle Room carpet and install stanchions to protect the furnishings.
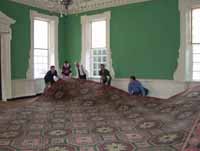 Collections staff adjust the new Supper Room carpet.
Collections staff adjust the new Supper Room carpet.
All four portraits were switched in the Ballroom so that the monarchs face each other. Examination showed that the portraits had been switched previously; therefore, no new holes were needed to insert screws. The four hangers on the portraits of King George and Queen Charlotte were shimmed to take the weight of the portrait evenly. Conservator Shelley Svoboda undertook minor inpainting of the portraits as well.
The clothes press from the Upper Middle Room was moved o the Study, requiring the re-arrangement of prints, a looking glass, and map. His Lordship's Bedchamber was moved to the Chamber over the Pantry where a new bed was installed.
The paintings and looking glass were re-arranged in the second-floor passage to improve light reflection. The ceiling and walls in the same space were repainted a brighter white.
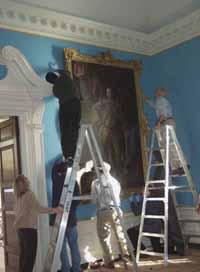 Closing personnel hang the portrait of King George. The portraits of all four monarchs
were switched so that the monarchs
would face each other.
Closing personnel hang the portrait of King George. The portraits of all four monarchs
were switched so that the monarchs
would face each other.
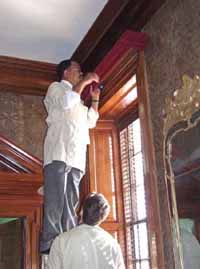 Conservator Leroy Graves and carpenter Dave Mellors install a new window valance in the Upper Middle Room.
Conservator Leroy Graves and carpenter Dave Mellors install a new window valance in the Upper Middle Room.
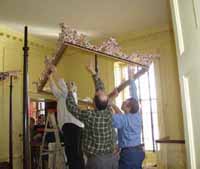 Collections staff install the new bed in His Lordship's Bedchamber.
Collections staff install the new bed in His Lordship's Bedchamber.
Added Maintenance
The Ballroom chandeliers were re-wired on separate circuits. New steel safety cables for each chandelier were secured to framing members for added security.
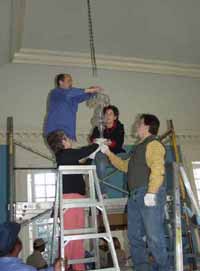 Electrician Don Wilson works with curators Janine Skerry, Suzanne Findlen, and conservator David Blanchfield to re-install chandeliers.
Electrician Don Wilson works with curators Janine Skerry, Suzanne Findlen, and conservator David Blanchfield to re-install chandeliers.
An extension was welded to the iron handrail on the main stair to comply with insurance and ADA regulations.
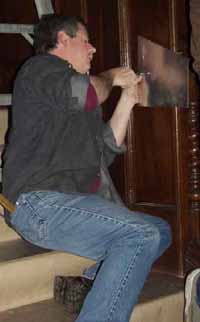 Master-Blacksmith Ken Schwarz marks a template for the new extension to the iron handrail.
Master-Blacksmith Ken Schwarz marks a template for the new extension to the iron handrail.
The wood barrier to hold chairs in place in the second-floor passage was re-designed. Also, a new wood chair barrier was installed in the first-floor passage to prevent the head of a person seated from being hit by the muskets.
Loose footbolts were secured at the entrance to the Ballroom and the Supper Room.
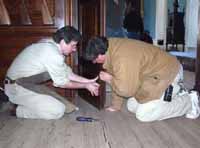 Facilities Maintenance Blacksmith Bob Rowe and Carpenter Paul Temple adjust footbolts on doors leading to the
Ballroom.
Facilities Maintenance Blacksmith Bob Rowe and Carpenter Paul Temple adjust footbolts on doors leading to the
Ballroom.
Changes in furnishings in the Upper Middle Room required the installation of protective stanchions in new locations.
The balcony on the south elevation of the Palace was painted.
Painters washed mildew off of the cellar ceiling and washed and touched up other woodwork in the cellar.
The exterior of the Kitchen, Scullery, State Coach House, and hooded entries were painted. Immediately following the closing, the Stable, Coach House, East Outbuilding, Salthouse, Smokehouse, Icehouse handrail, and selected fences were painted.
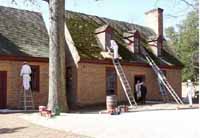 Painters complete exterior wood-work at the Scullery and Kitchen.
Painters complete exterior wood-work at the Scullery and Kitchen.
The rotted west sill of the East Advance was replaced.
A separate project took place in the West Advance to install a kitchenette and new outlets and came under a different project manager, planner, and work order.
Recommendations
Consider the following work added to routine preventive maintenance for the 2006 Closing.
Governor's Palace
- All rooms
- Touch up, stain, or repaint all Venetian blinds.
Main stair
- Remove and conserve the walnut fruit bowls on the balustrade of the main staircase.
Ballroom
- Paint the Ballroom console brackets the same color as the woodwork.
Chambers
- Conduct paint analysis and repaint all chambers. Choose the Chamber over the Dining Room and the Chamber over the Pantry first.
- Upper Middle Room: identify holes in the floor for securing stanchions. Paint stanchions black. Replace one stanchion with one that matches the others in the room.
Exterior
- Power wash stone walks.
Advance Buildings
- Paint the entire interior of the first-floor closet in the West Advance.
Laundry
- Service the portable a/c unit and paint the window insert so that the unit is not seen from the exterior.
Closing Personnel
Colonial Williamsburg Staff
Project Manager
- Ernest Clements
Project Coordinator
- Roberta Laynor
Planner
- Audrey Christian
Contract Administrator
- Gertie Richardson
Carpenters
- Mike King
- Tony Meyers
- Vince Hogg
- David Achten
- Anthony Austin
- Steve Bynum
- Tony Dionisio
- Mike Eberhard
- Ken Gulden
- Al Morris
- Paul Temple
- Cliff Walls
Painters
- Larkin Hundley
- Warren Owens
- Steve Bailey
- Steve Daniels
- Harold Duncan
- Paul Frankie
- Gentry Godwin
- Scotty Holland
- Tim Liakakos
- Les Moore
- Phil Moore
- James Parfield
- Jeff Shelton
- Jack Stanley
- Bill Wolpmann
Mechanics, Electricians, Plumbers
- Chris Anderson
- John Adams
- Hank Tyssen
- Charlie Brown
- Don Fell
- Carl (Coke) Harris
- Dana Hogg
- Lee Seawell
- Don Wilson
Electronic Group
- Jeff McLain
- Osborne Taylor
- Carl Turner
Building Automation
- Larry Christian
- Sandra Wiggins-Elliott
Support Crew
- Richard Ellingsen
- Anthony Martin
- Willie Boyd
- Thomas Brown
- Sean Phelps
- Allen Purington
Masons
- Jim Shipley
- William (Doc) Edwards
- Rick Williams
Operations Blacksmiths
- Bob Rowe
- Carl Hirner
Millworkers
- Tim Edwards
- Roy Condrey
- Dale Trowbridge
Custodians
- Lou Lamanna
- Ernest Wallace
- Isaiah Dautry
- Edith Faulks
- Robert Graham
- Lloyd Jones
- Rufus Piggott
- Doretha Tyler
- Ernest Williams
Architectural Collections
- Dani Jaworski
- Martha Katz-Hyman
- Caitlin Verboon
Curatorial Staff
- Ron Hurst
- Robert Leath
- Emily Roberts
- Tara Chicirda
- Janine Skerry
- Suzanne Findlen
- John Davis
- Erik Goldstein
- Barbara Luck
- Laura Barry
- Margaret Pritchard
- Kim Ivey
- Linda Baumgarten
- Natalie Larson
Art Handlers
- Robert Jones
- Kevin Gilliam
Registrars
- Paul Cappuzzo
- Eunice Glosson
- Melissa Liles-Parris
Conservators
- Chris Swan
- Albert Skutans
- Leroy Graves
- John Watson
- Shelley Svoboda
- David Blanchfield
- Helen Stockman-Todd
- Carl West
Conservation Technicians
- Catherine Anderson
- Richard Baker
- Luke Freye
- Anne Goodwill
- Russ Hall
- Theresa Rothschadl
Evening Programs
- Valeria Tabb
Historic Area Blacksmiths
- Ken Schwarz
- Sheldon Browder
- Chris Furr
- Steve Delisle
- Steve Mankowski
Architectural Research
- Edward Chappell
- Willie Graham
- Jeff Klee
Landscape
- Gordon Chappell
- Tony Craig
- Clyde Crew
Historic Sites
- Diane Schwarz
- Gail Bittinger
- Ginny Kauffmann
- Kathleen Williams
- Mike Luzzi
- Tom Spear
- Kathleen Greene
- Claudia Jacobik
- Theresa Nichols
- John Labanish
- Jim Ebert
- Jennifer Davies
- Russ Henke
- Joan Arena
Photo Services
- Dave Doody
- Tom Green
- Amy Williams, contract
Historic Trades
- Jay Gaynor
- Frank Clark
- Rob Brantley
- Barbara Ball
- Jim Gay
- Dennis Cotner
- Susan Holler
- John Boag
Volunteers
- Barbara Kaars
- Win Mange
Contractors
Johnston's Chimney Sweep
- Jack Johnston
Johnson Controls
- Alan Coggeshall
Contract Woodworker A
- Ken Nuttle
Contract Woodworker B
- John Weissenberger
Conscientious Carpet Care
- Scott Zimmerman
- Todd Curry
- Robert Duck
- Tina Locks
- Beth Prince
- Shelly Wren
DMA Associates
- Corey Smith
- Alphie Caldwell
Esquire Services
- Gill Whittington
- Robert Johnson
- Earl Garnett
Steritech
- Gary Gilligan
Independent Services
- Richard Cilley
- Pasquale DiPietro
- Tim Dean
- Vadym Borodyonok
- Sebastian Brzysk
- Zakk Taylor
Lucas Painters
- Steve Lucas
- Cecil Reid
- Juan Edlow
- Kevin Nixon
Sunbelt Rentals
- Skip Gilmour
- Keith Lee
- Chris Johnson
- Raul Ramos
- 9 other workmen (names unknown)
Lamplighter Shop
- Brenda Douras
Adelphi Paper Hangings
- Chris Ohrstrom
- Steve Larson
- Jack Fisher
